This website is designed to be as barrier-free as possible in accordance with the BFSG. Please contact us if you have any questions or problems.
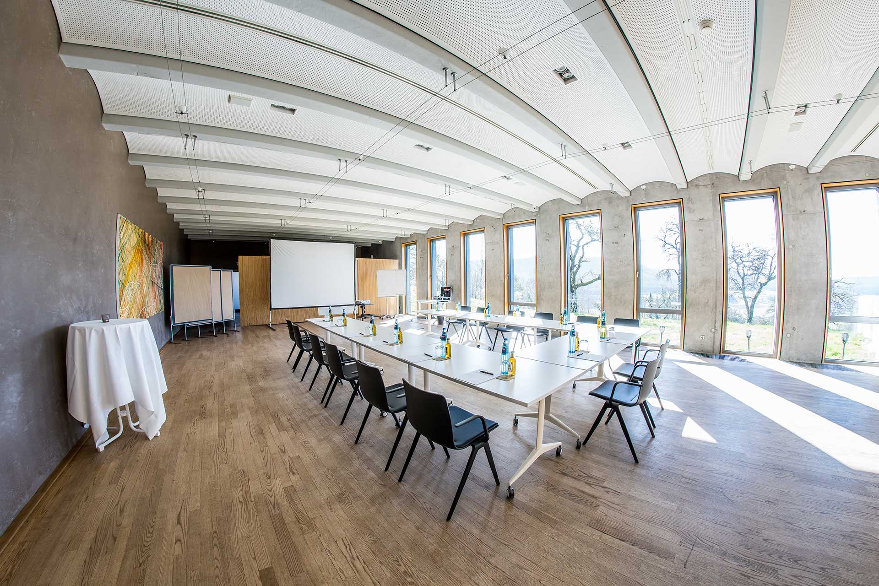
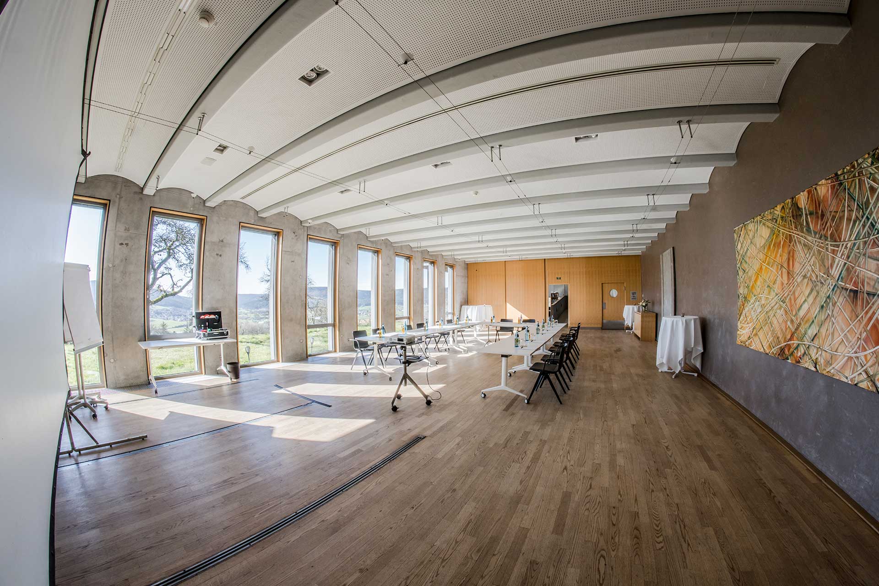
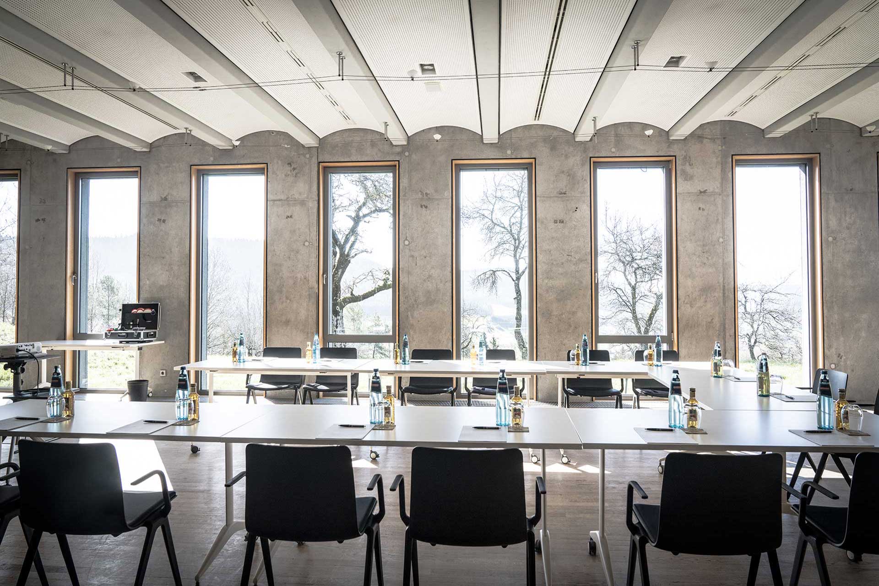
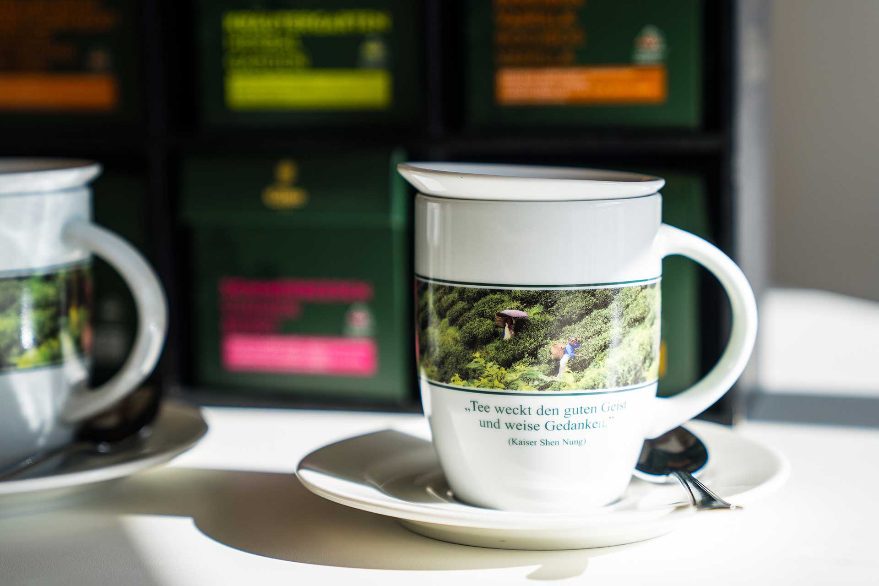
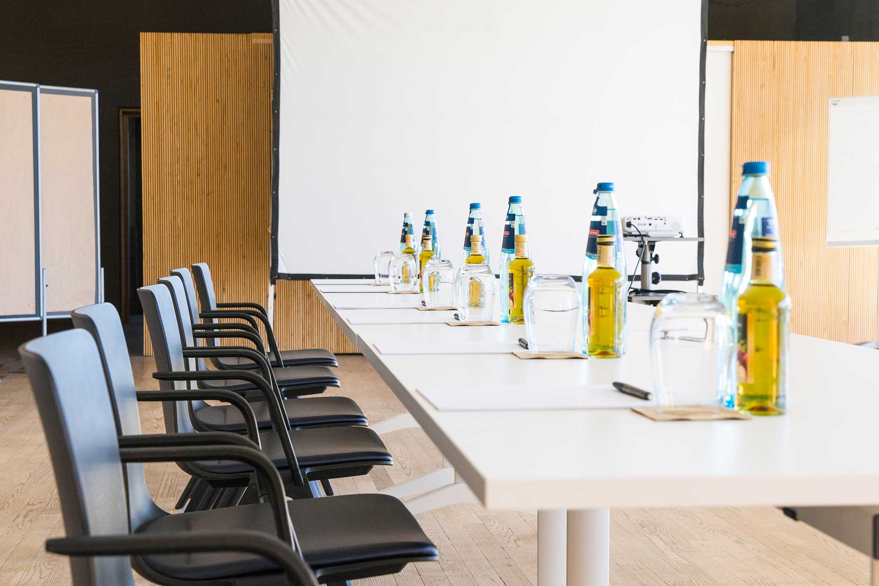
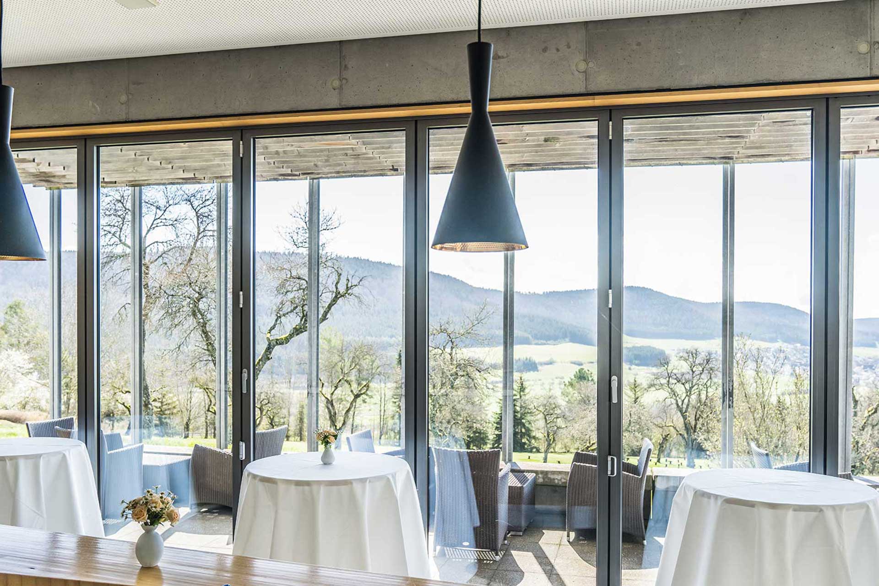
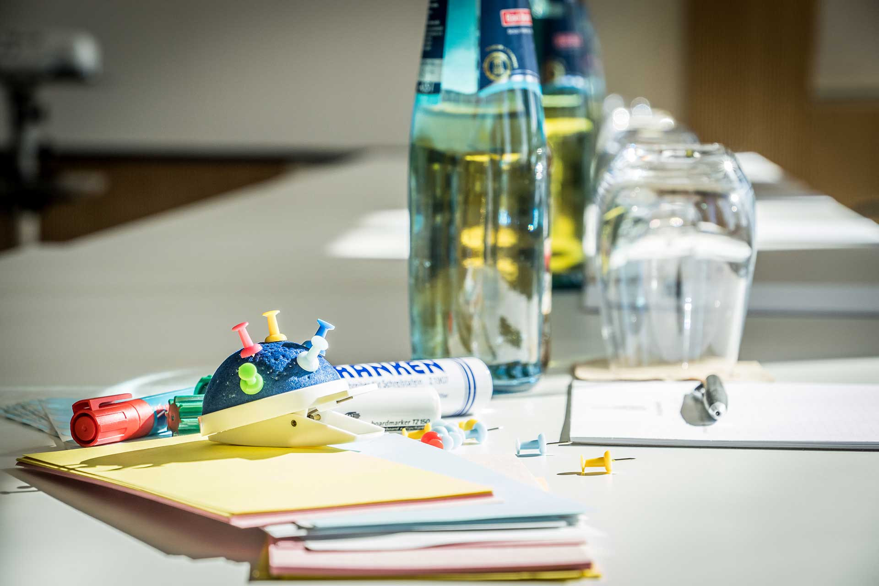
Meeting room I is located on the ground floor of the restaurant. Equipped with a lounge and terrace, this room offers a total area of a total area of 160 m2.
The large windows on the south side with a fascinating view of the view of the landscape create a light-flooded atmosphere.
The lounge can be separated separately and, in combination with the terrace, is ideal for welcoming your for the reception of your conference guests.
The room can be divided in a 2:1 ratio by means of a large sliding wall. The room can be divided in a ratio of 2:1.
suitable for up to 80 people
suitable for up to 60 people
suitable for up to 150 people
suitable for up to 3 x 30 people
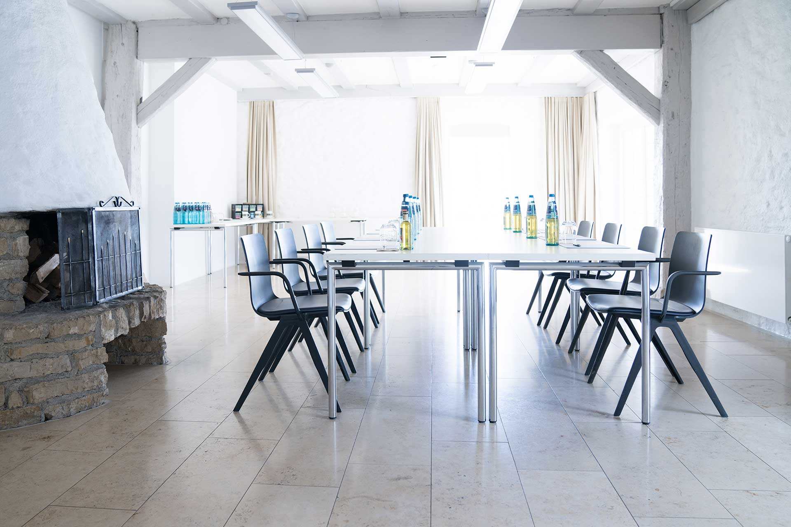
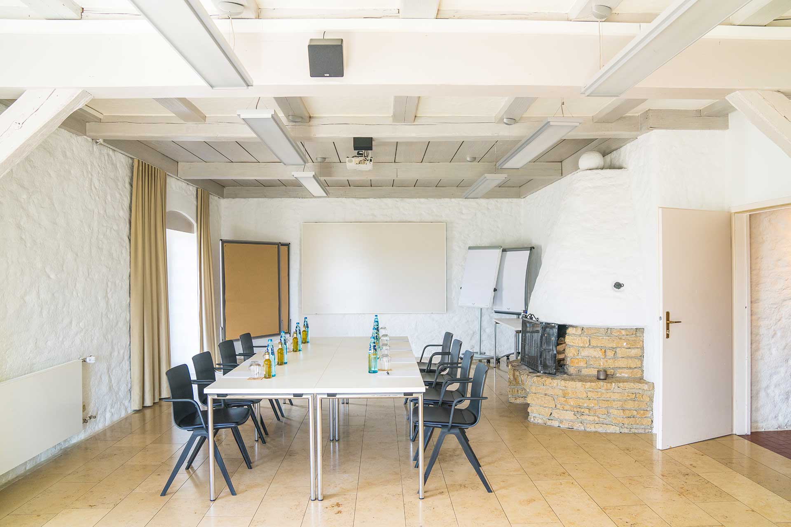
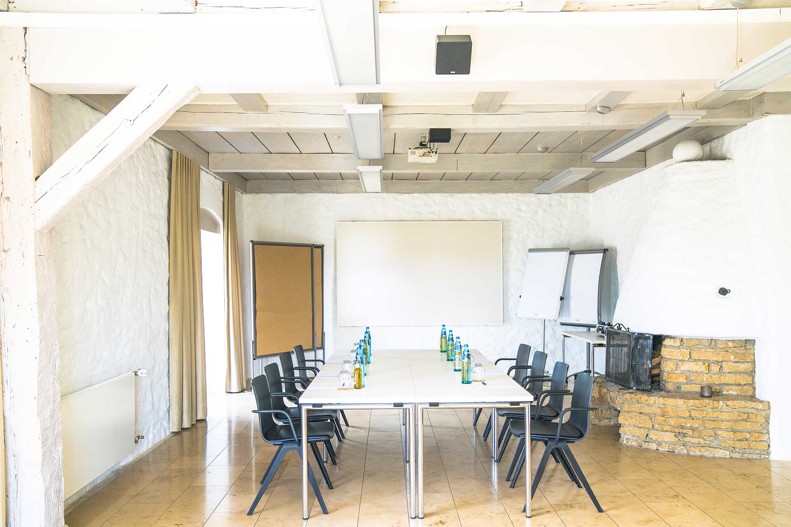
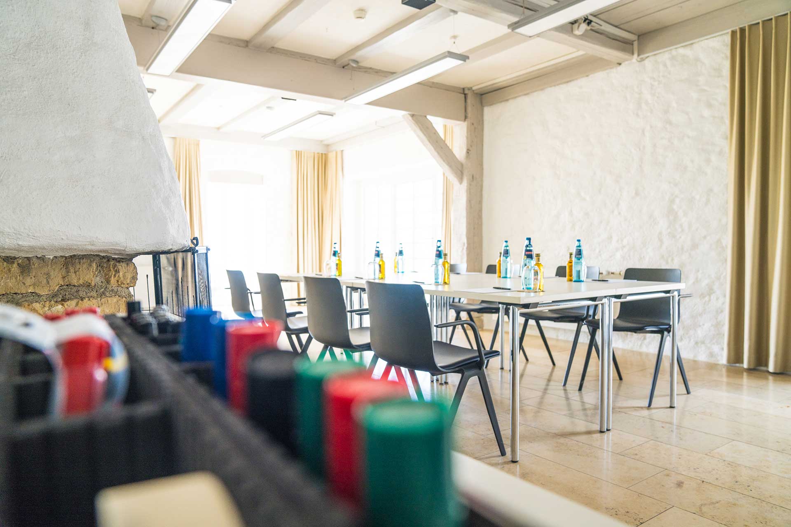
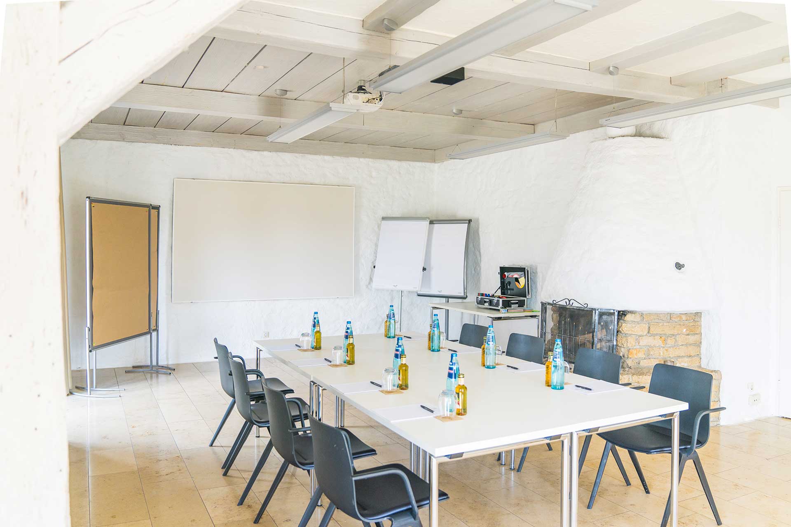
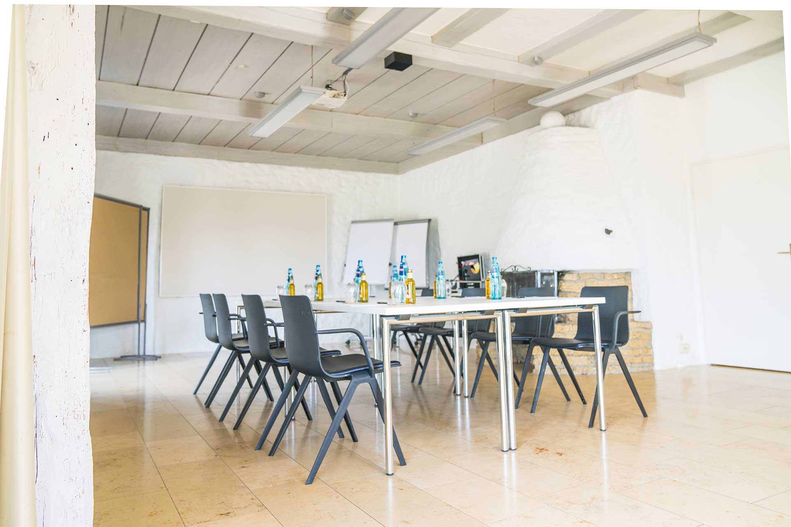
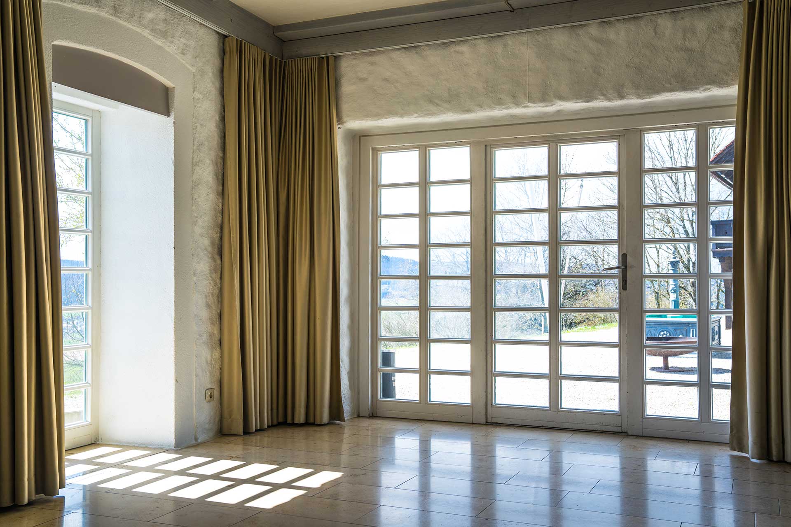
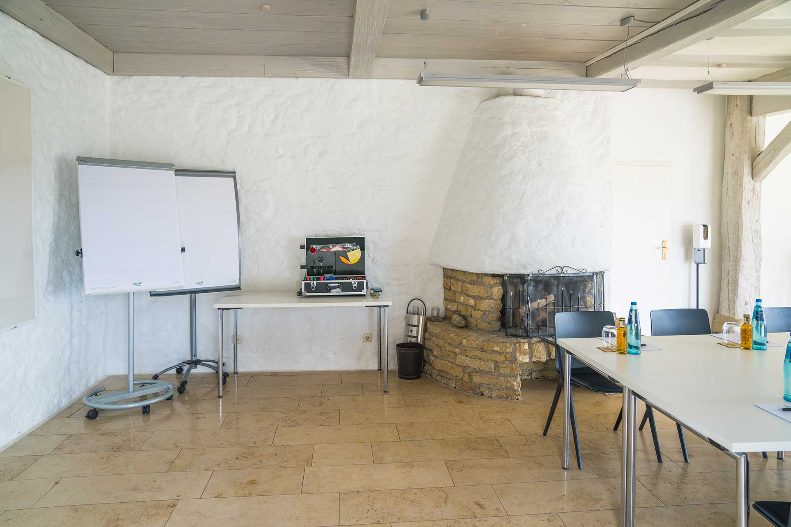

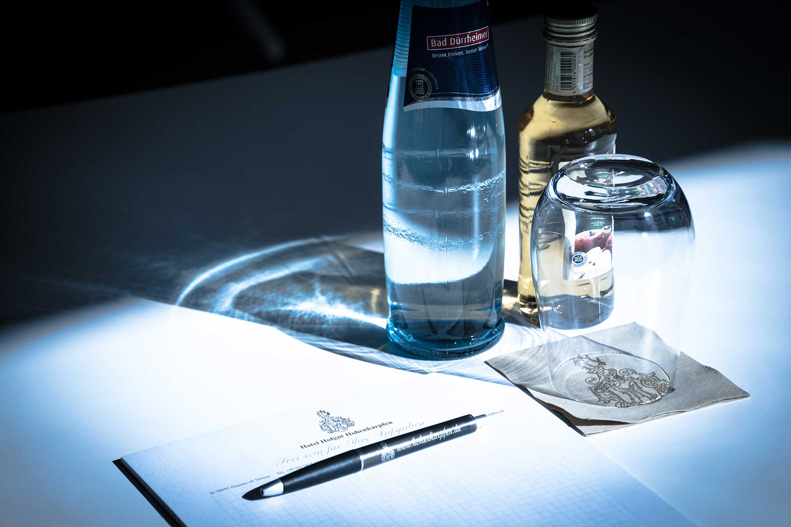

Meeting room II is located in the basement of the restaurant building and offers a total area of 70 m2.
An open fireplace gives the room a special atmosphere. Large windows on the west and south sides provide the necessary daylight. On the west side, there is direct access to the inner courtyard and park. During breaks, seating groups and a fountain invite you to linger.
suitable for up to 20 people
suitable for up to 24 people
suitable for up to 55 people
suitable for up to 30 people
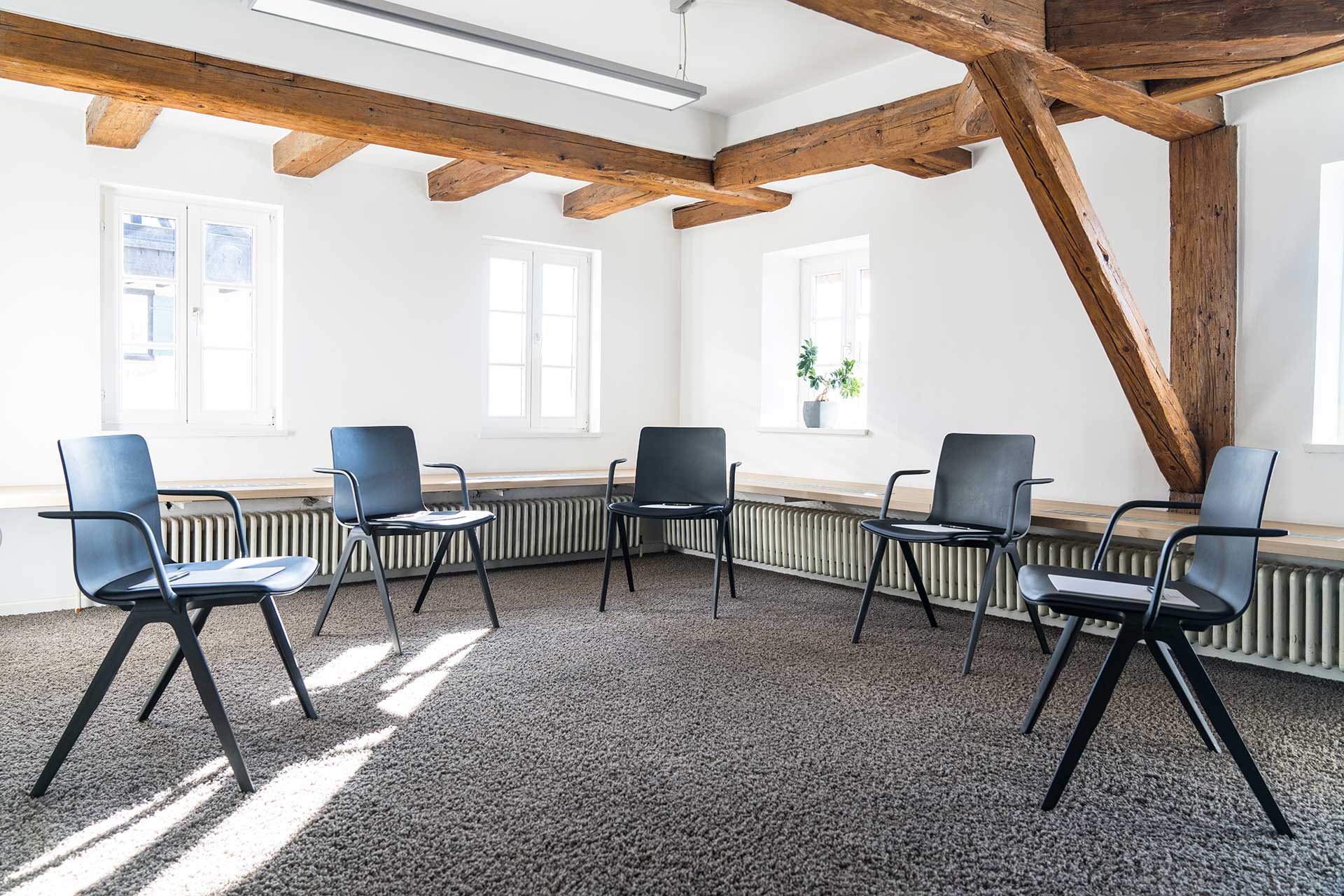
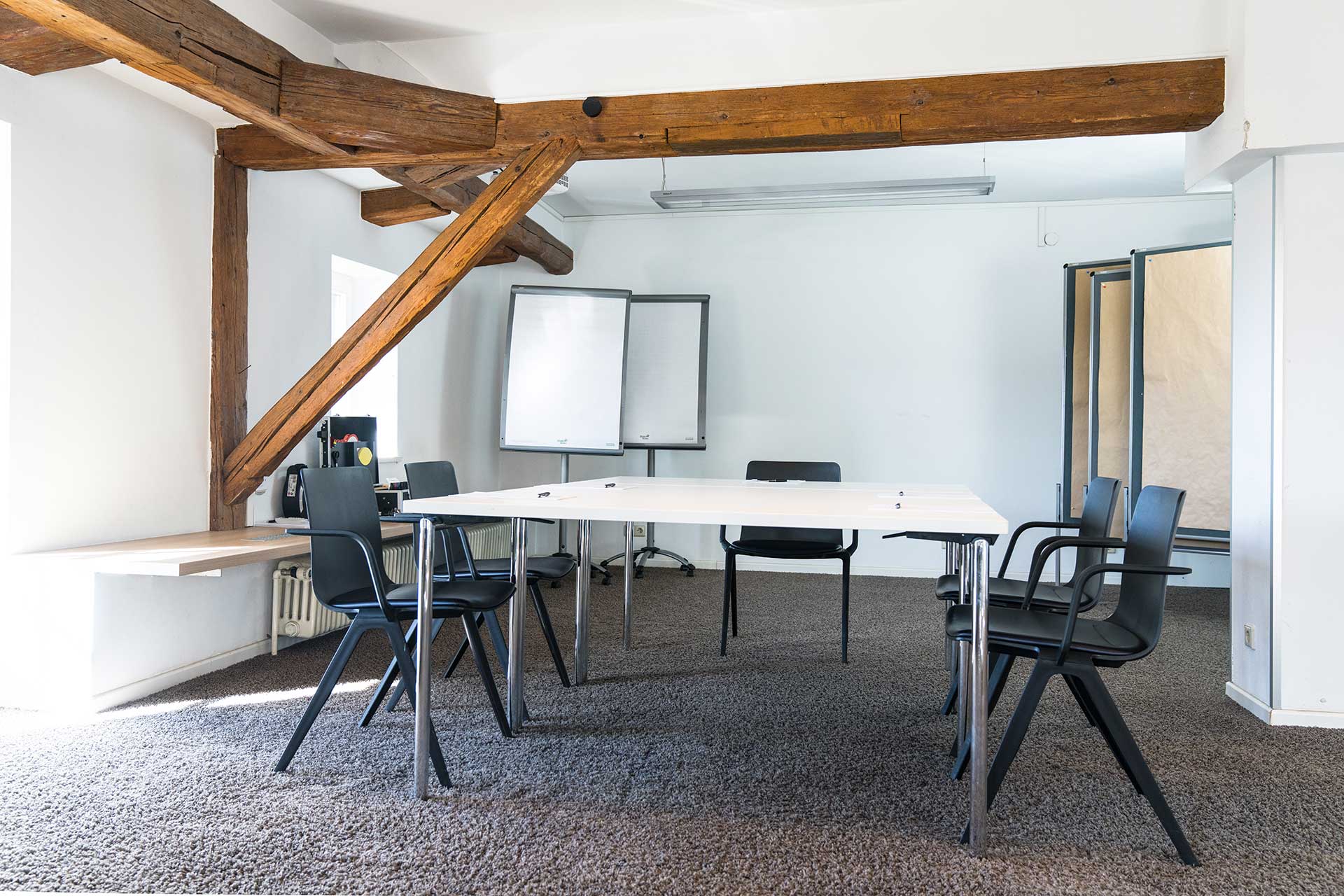
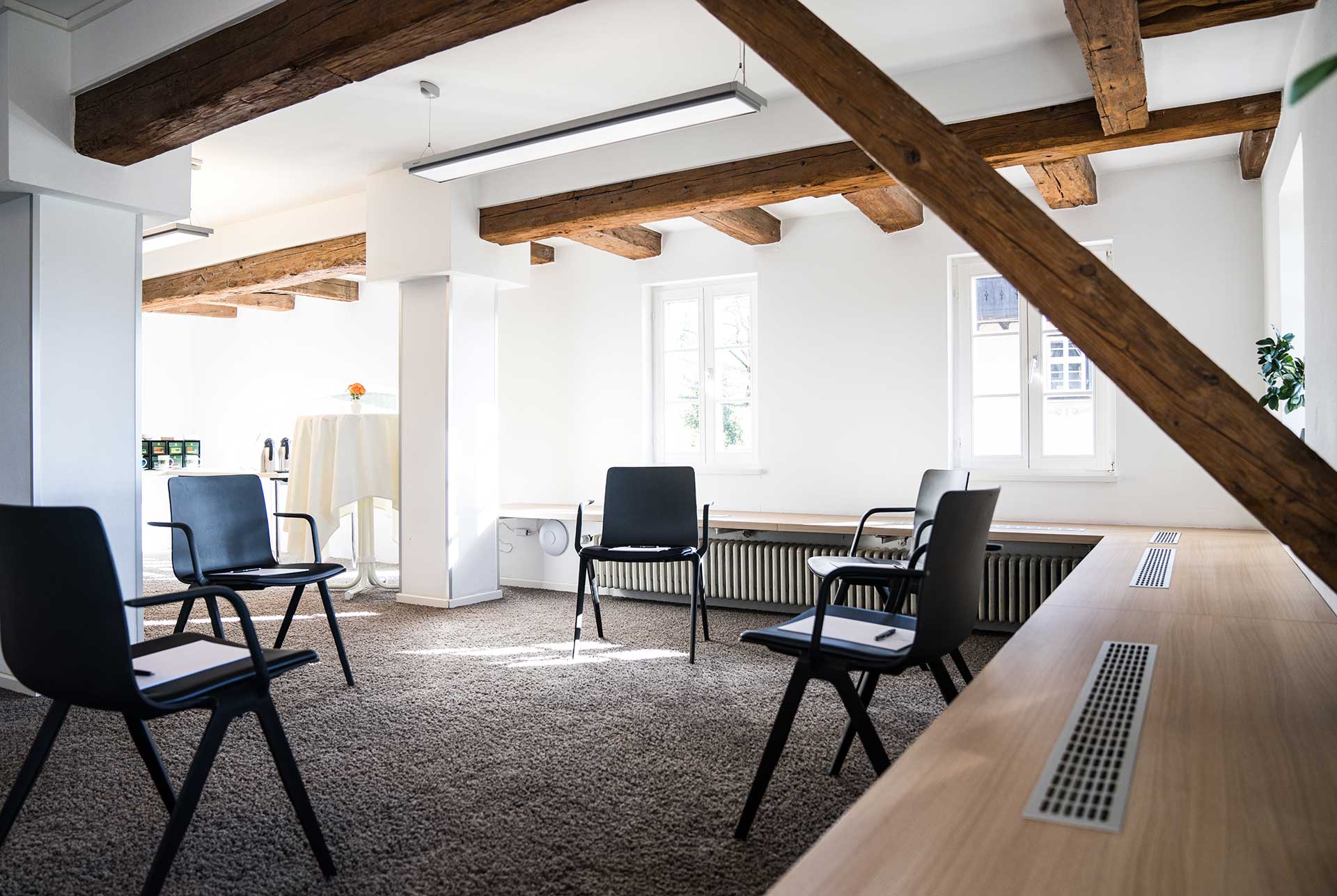


The conference room III is located in the hotel building of the Hofgut Hohenkarpfen and offers a total area of 68 m2.
Rows of windows on the west and east sides provide the necessary daylight. For breaks, there is direct access to the large balcony on the south side with a fantastic view of the landscape.
suitable for up to 15 people
suitable for up to 20 people
suitable for up to 45 people
suitable for up to 30 people
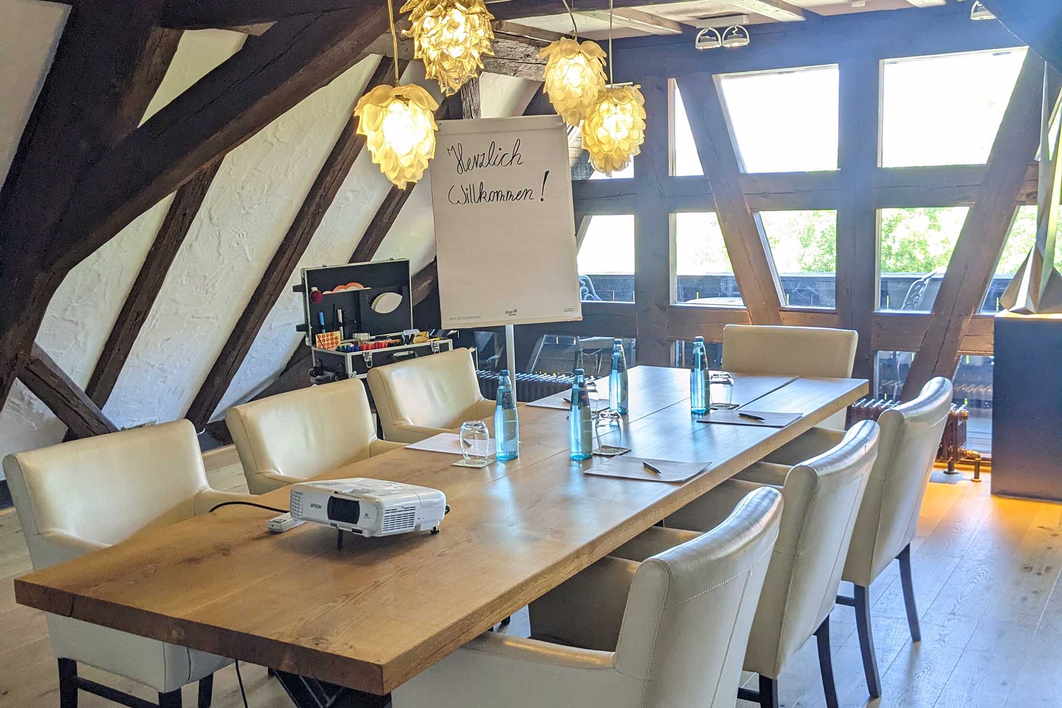
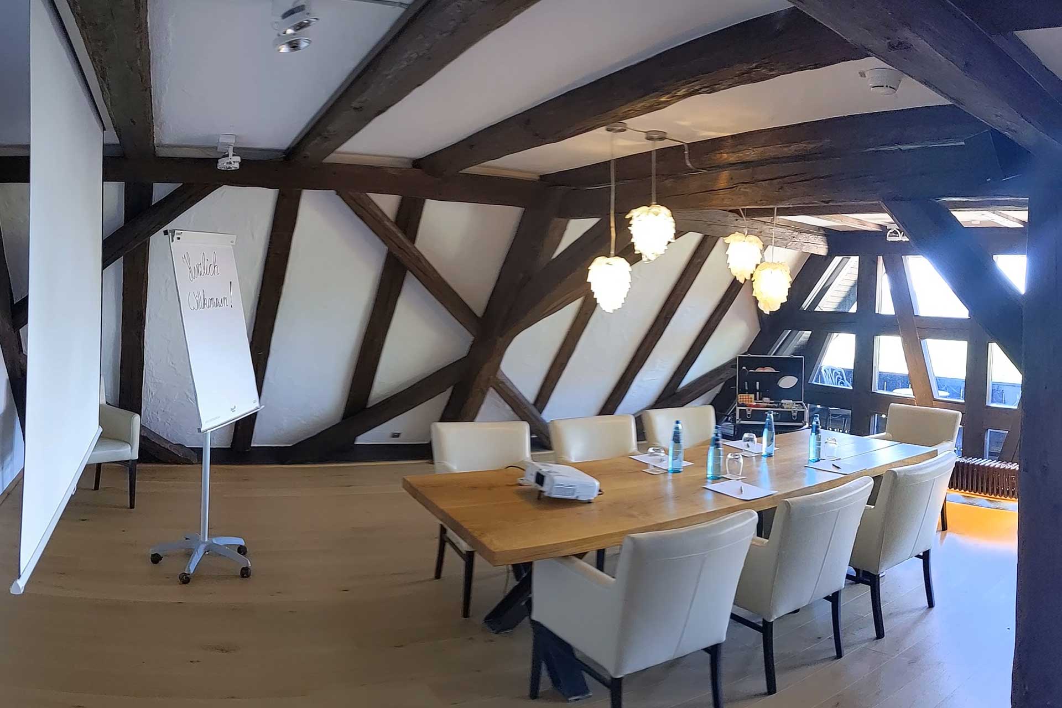
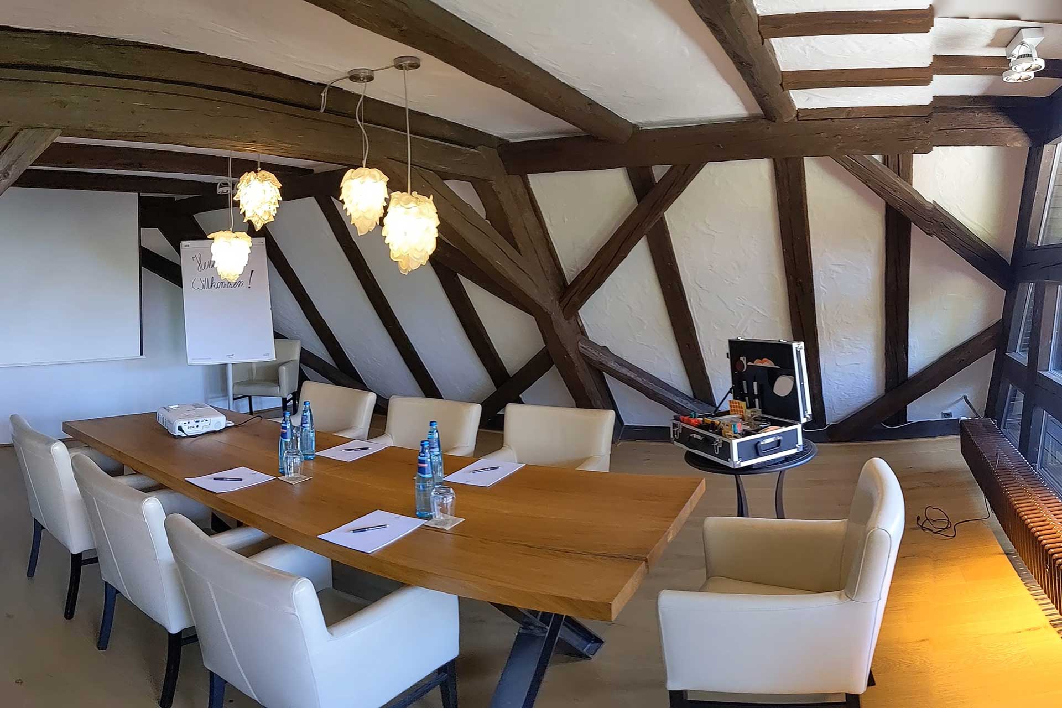
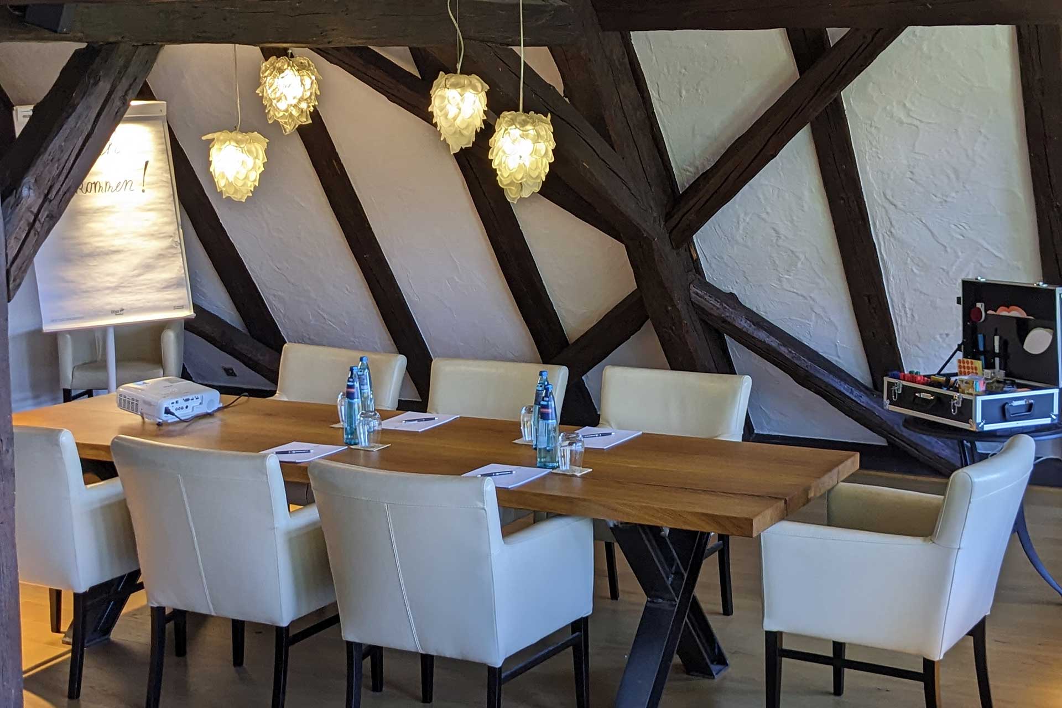
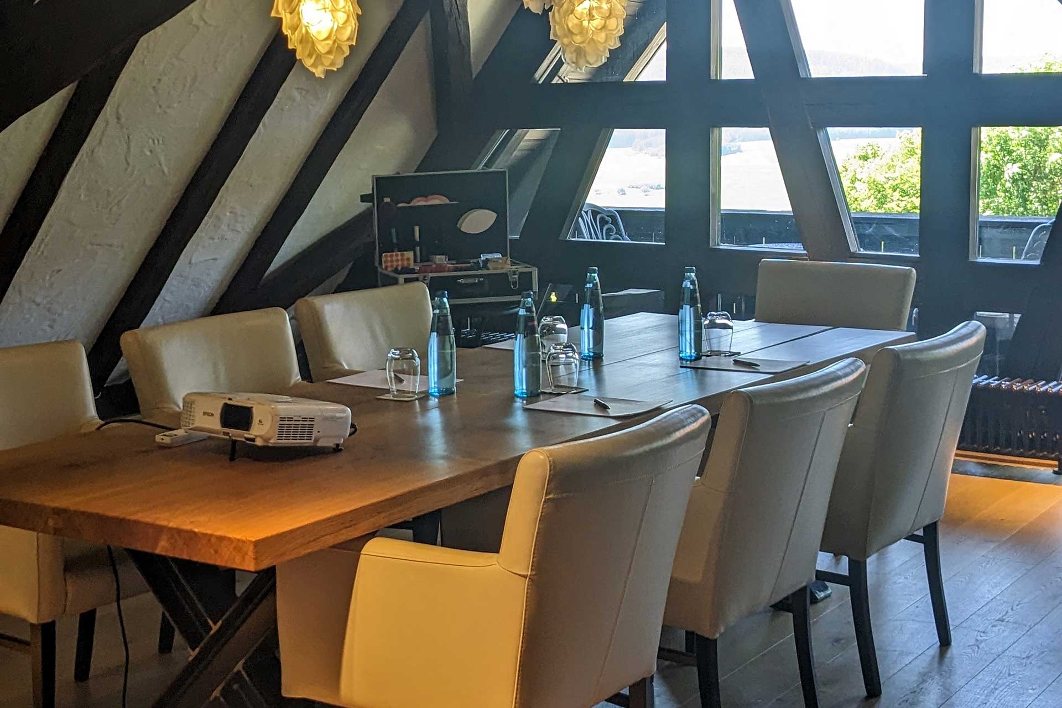
Conference room IV is located on the upper floor of the restaurant building and offers a total area of 68 m2.
A row of windows on the west side provides the necessary daylight. For breaks, there is direct access to the large balcony on the west side with a fantastic view of the landscape.
Long meeting table up to 8 persons
Hotel Hofgut Hohenkarpfen GmbH
Susanne Ritzi-Mathé
Hohenkarpfen 1
78595 Hausen ob Verena
This website is designed to be as barrier-free as possible in accordance with the BFSG. Please contact us if you have any questions or problems.
Fragen | Informationen | Reservierungen